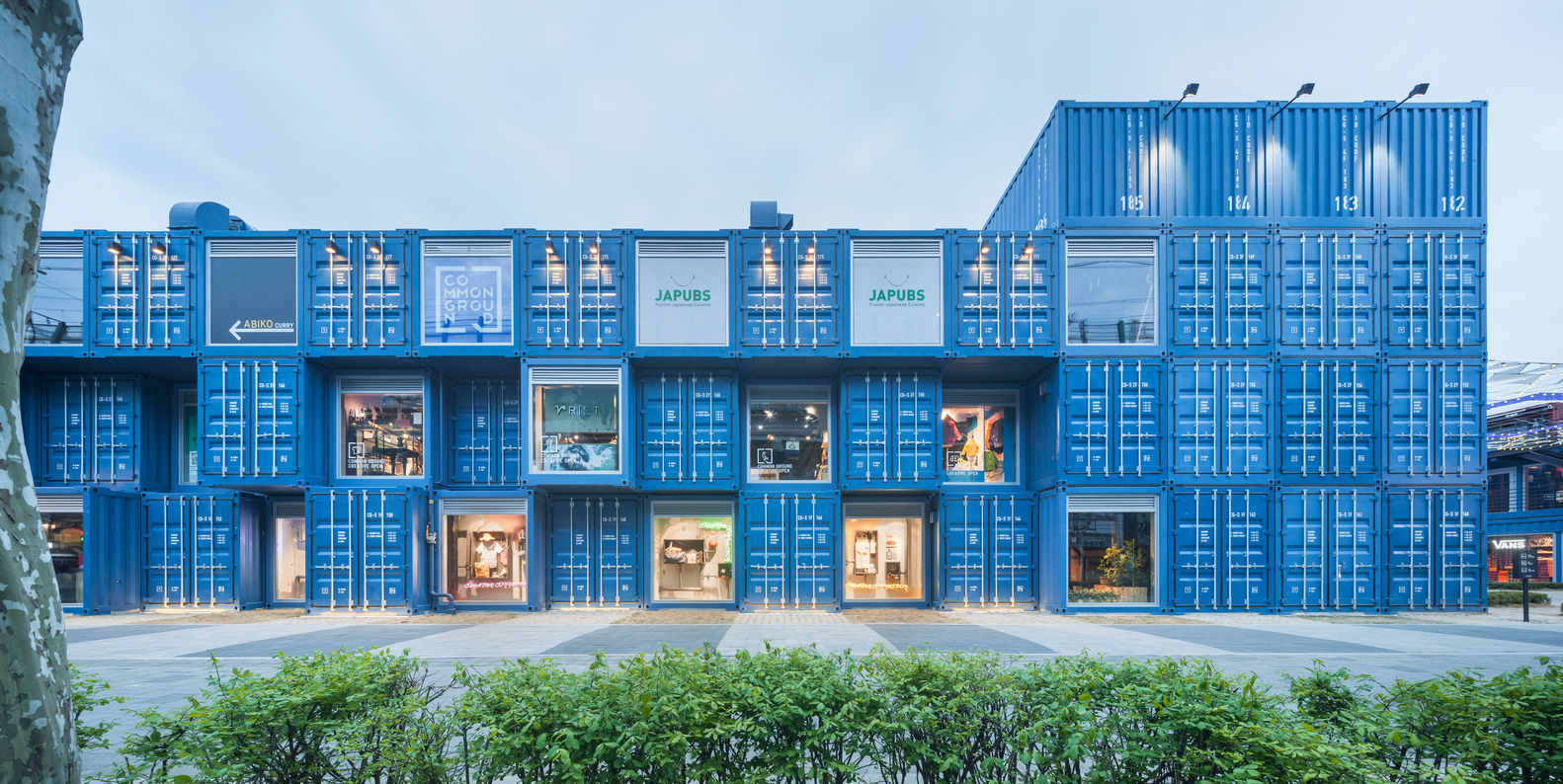Architecture: Common Ground by Urbantainer
AoiroStudio
Feb 17, 2017
We all have seen containers implemented as a house or pop-up shops but what about 5300 m2 building? It’s just insane just to think of it but at the same time looking at this architecture project by Urbantainer. It seems quite possible and beautiful too! Located in Seoul, South Korea, this building called Common Ground is connecting the Street Market and the Market Hall with stores and terraces. I wish someday to be able to visit this spot!
Designed by Urbantainer , just by the name you’ll presume that is something related to containers but you’re actually right! They started it all back in 2009 and they are now operating in two main centers of gravity, ESB (Entertainment Space Branding) and MAP (Modular Architecture Platform). With a deep design sense in mind, we can’t ignore their expertise for modular architecture based on ISO container frame modules
Via Archdaily

Source: Abduzeedo
Architecture: Common Ground by Urbantainer


.jpg)






.jpg)
.jpg)
.jpg)
